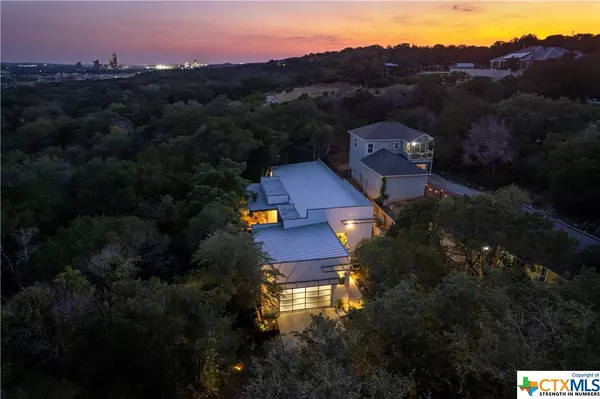$696,500
For more information regarding the value of a property, please contact us for a free consultation.
3 Beds
3 Baths
2,430 SqFt
SOLD DATE : 12/04/2023
Key Details
Property Type Single Family Home
Sub Type Single Family Residence
Listing Status Sold
Purchase Type For Sale
Square Footage 2,430 sqft
Price per Sqft $277
Subdivision Jentsch Acres
MLS Listing ID 519656
Sold Date 12/04/23
Style Contemporary/Modern
Bedrooms 3
Full Baths 2
Half Baths 1
Construction Status Resale
HOA Y/N No
Year Built 2016
Lot Size 0.278 Acres
Acres 0.278
Property Description
This custom-designed contemporary beauty is a true gem, offering the perfect blend of modern style and comfort. With 3 bedrooms, 2.5 baths, and a generous 2,430 square feet of living space, this home is ideal for those seeking a spacious and relaxing retreat. There is an abundance of natural light that floods through the living room sliding patio glass doors, tall vertical side windows, and the magnificent wall of windows in the master bedroom, offering breathtaking views of the surrounding trees. The living room is a true centerpiece of this home, featuring a built-in wall of shelving with lower cabinets and a stylish marble shelf. The primary bedroom boasts a large closet with built-ins and lighting, ensuring ample storage space for all your belongings. The well thought out Jack and Jill bath provides easy access between the two additional bedrooms, both of which offer lighted closets with built-ins, making organization a breeze. It's not just a stunning design, but also an incredibly energy-efficient one with natural insulation and solid, limestone foundation, this home stays a comfortable 72* even in the scorching Texas heat. And in those chilly winter months, you'll find that very little heat is needed to keep the interior warm and cozy. Plus, with the Pelican Water system, you'll enjoy fresh water every time! The oversized garage with glass doors, a ceiling fan, and air-conditioned office/storage space, provides plenty of room for your vehicles and extra belongings. Step out onto the spacious lighted deck with ceiling fans and automatic night lighting in the trees for a soothing ambience. Located conveniently close to downtown New Braunfels, the dog park and Landa Park plus just a few minutes drive via Loop 337, accessing San Antonio, Austin, Creekside, the Outlet Mall, and the Hill Country has never been easier. And for those nature lovers, Canyon Lake and points west are just a short 5-minute drive away via Hwy. 46.
Location
State TX
County Comal
Interior
Interior Features Bookcases, Ceiling Fan(s), Double Vanity, Eat-in Kitchen, High Ceilings, Living/Dining Room, Open Floorplan, See Remarks, Shower Only, Separate Shower, Walk-In Closet(s), Breakfast Bar, Custom Cabinets, Kitchen Island, Kitchen/Family Room Combo, Kitchen/Dining Combo, Solid Surface Counters
Heating Central
Cooling Central Air, Electric, 1 Unit
Flooring Concrete
Fireplaces Type None
Fireplace No
Appliance Dishwasher, Gas Range, Indoor Grill, Plumbed For Ice Maker, Tankless Water Heater, Vented Exhaust Fan, Water Heater, Water Softener Owned
Laundry Laundry Room
Exterior
Exterior Feature Covered Patio, Lighting, Private Yard
Parking Features Attached, Door-Single, Garage Faces Front, Garage
Garage Spaces 2.0
Carport Spaces 2
Garage Description 2.0
Fence None
Pool None
Community Features None
Utilities Available Cable Available, Electricity Available, Natural Gas Connected
View Y/N No
Water Access Desc Public
View None
Roof Type Metal
Porch Covered, Patio
Building
Story 1
Entry Level One
Foundation Slab
Sewer Public Sewer
Water Public
Architectural Style Contemporary/Modern
Level or Stories One
Construction Status Resale
Schools
School District New Braunfels Isd
Others
Tax ID 387153
Acceptable Financing Cash, Conventional, FHA, VA Loan
Listing Terms Cash, Conventional, FHA, VA Loan
Financing Conventional
Read Less Info
Want to know what your home might be worth? Contact us for a FREE valuation!

Our team is ready to help you sell your home for the highest possible price ASAP

Bought with Kathyrn Stephens • Phyllis Browning Company

Find out why customers are choosing LPT Realty to meet their real estate needs
Learn More About LPT Realty






